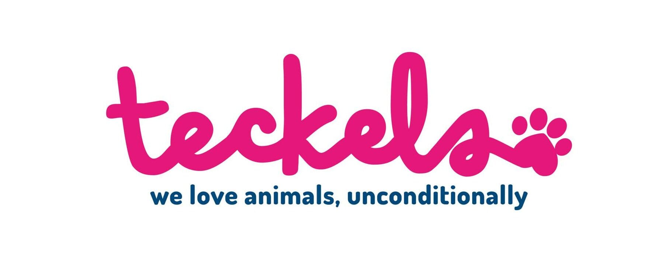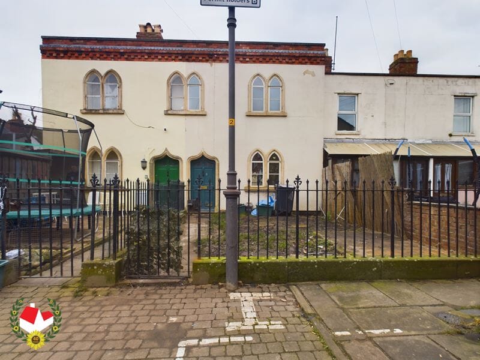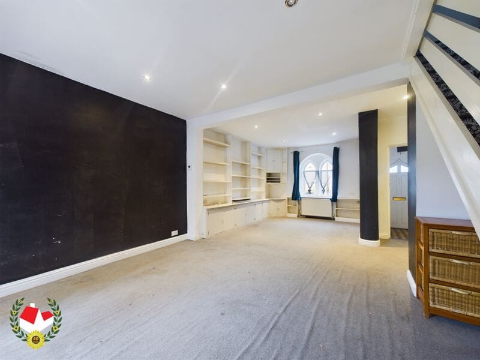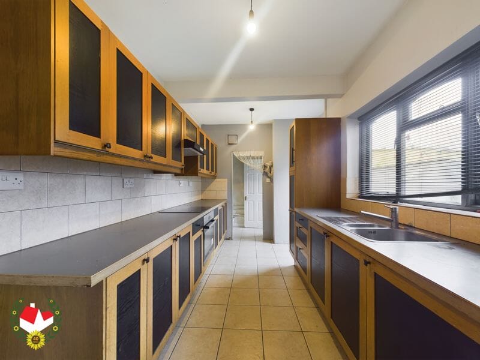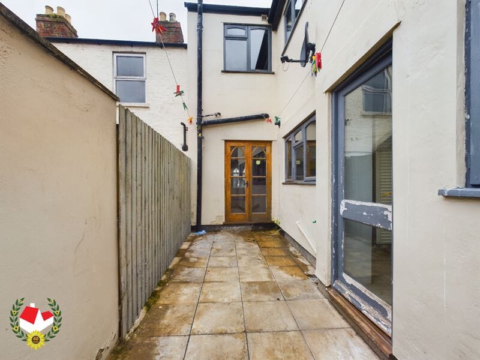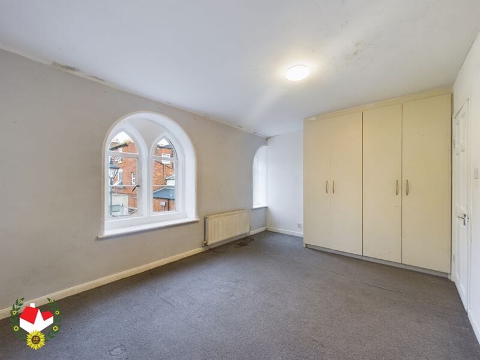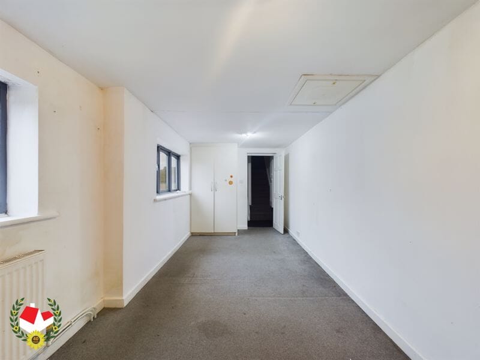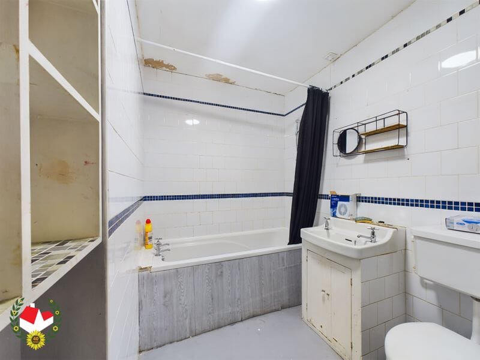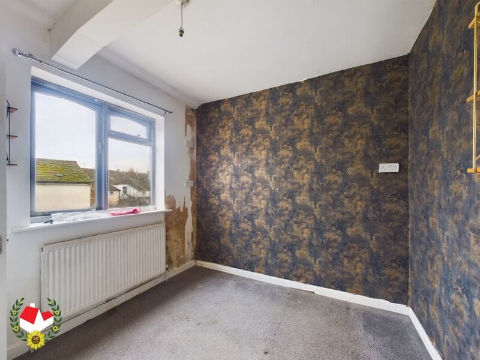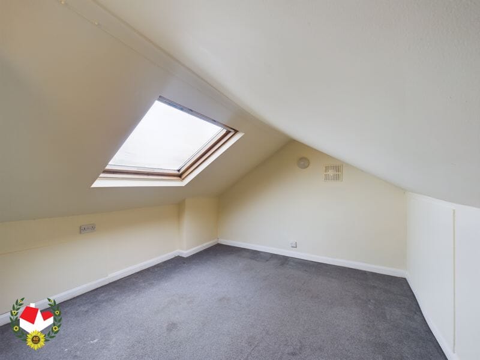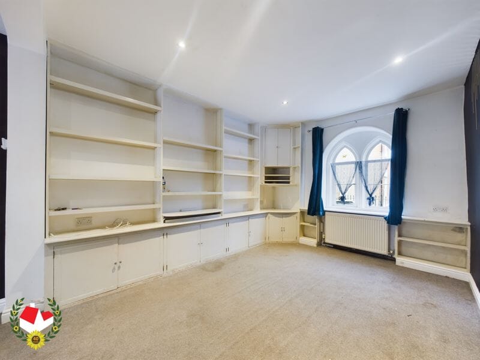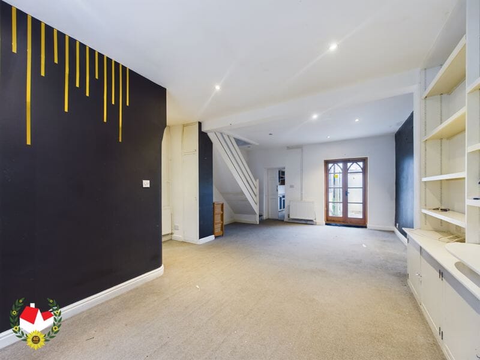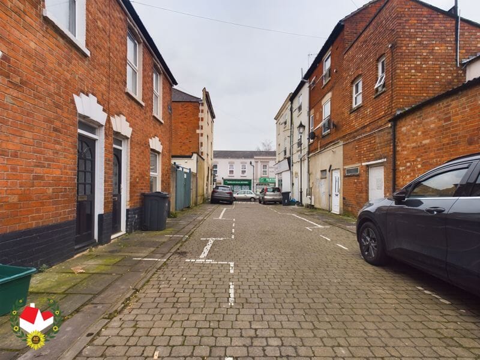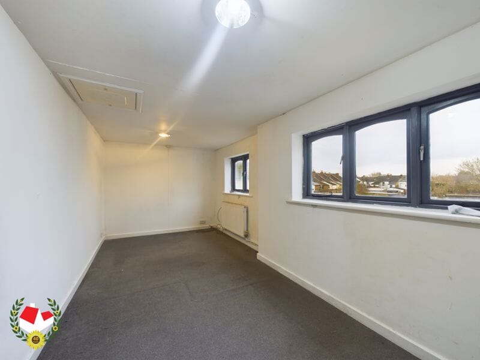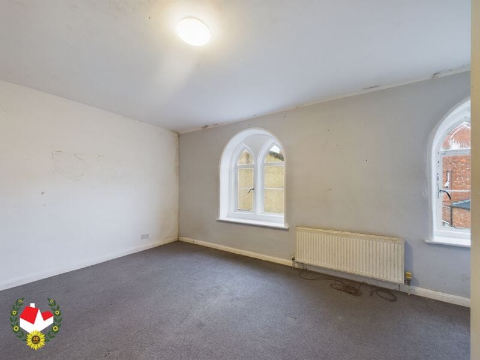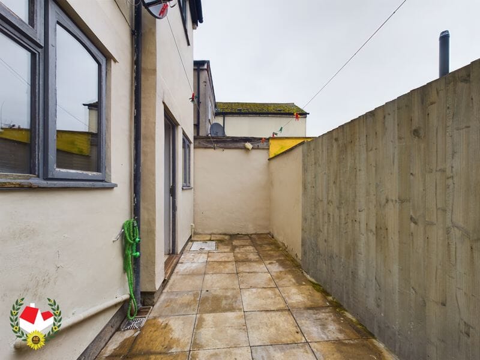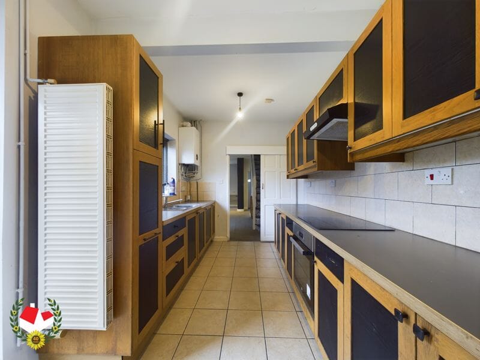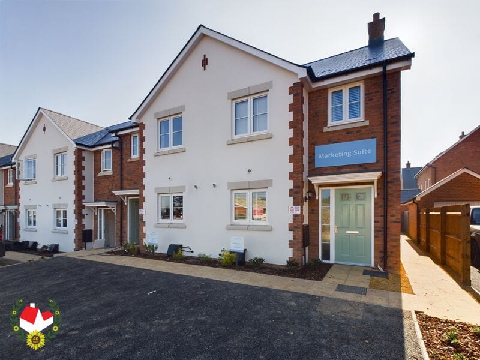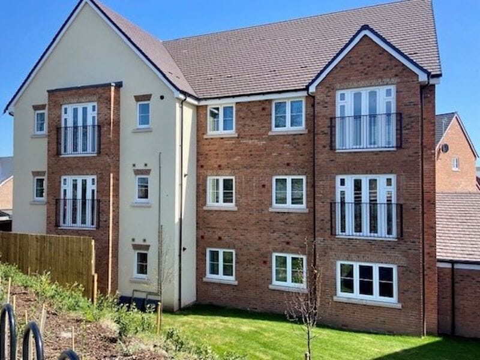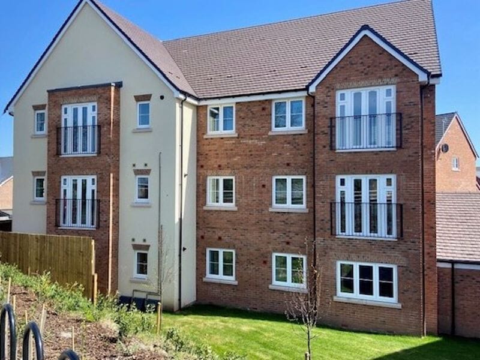Barton Street, Barton, Gloucester
-
Property Features
- Grade 2 Listed Cottage
- Three Bedrooms and Attic Room
- 25'2 Lounge Diner
- Downstairs WC & First Floor Bathroom
- 13'2 Master Bedroom & 18'9 Bedroom Two
- Front Garden and Rear Courtyard Garden
- Gas Radiator Central Heating
- Energy Rating D62
- No Onward Chain
Property Summary
We are delighted to bring to the market a GRADE II Listed "Gothic Cottage" with NO ONWARD CHAIN!
Accommodation to Ground Floor comprises of Entrance Hall, 25'2" Lounge Diner, 14'4" Kitchen, Utility Room/Cloakroom, whilst to the First Floor are THREE Bedrooms (Two Doubles and One Single) and a Family Bathroom with a an accessible ATTIC ROOM to the second floor.
Further benefits include Gas Radiator Central Heating, Front Garden and a low maintenance Rear Courtyard Garden.
Property for sale through Michael Tuck Estate Agents. Approximate rental value of £950 pcm. Please contact Michael Tuck Lettings in Gloucester for more details
Please Call 01452 543200 To ViewFull Details
Entrance Hall
Lounge Diner 25' 2'' x 10' 7'' (7.66m x 3.22m)
Kitchen 14' 4'' x 7' 10'' (4.37m x 2.39m)
Utility 5' 4'' x 4' 0'' (1.62m x 1.22m)
WC 4' 9'' x 2' 8'' (1.45m x 0.81m)
First Floor Landing
Master Bedroom 13' 2'' x 10' 1'' (4.01m x 3.07m)
Bedroom Two 18' 9'' x 7' 9'' (5.71m x 2.36m)
Bedroom Three 9' 0'' x 8' 7'' (2.74m x 2.61m)
Family Bathroom 9' 0'' x 5' 10'' (2.74m x 1.78m)
Second Floor Landing
Attic Room (Restricted Head Height) 11' 10'' x 10' 4'' (3.60m x 3.15m)
Outside - Front Garden and Rear Courtyard Garden
Addition Information
Gas & Electric - Mains
Water & Sewerage - Mains -
![Floorplan_Floorplan1-4-scaled.jpg?w=1024&h=724&scale Floorplan_Floorplan1-4-scaled.jpg?w=1024&h=724&scale]()
- Virtual Tour
- Download Brochure 1
-
