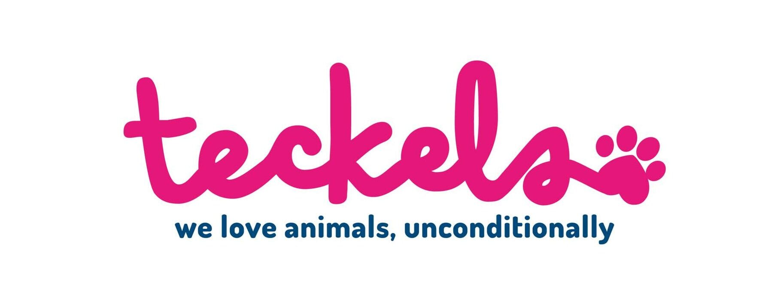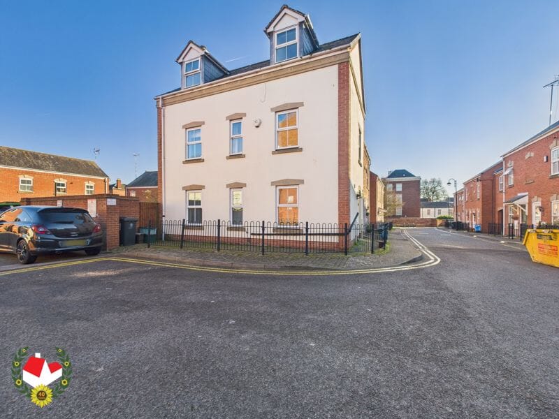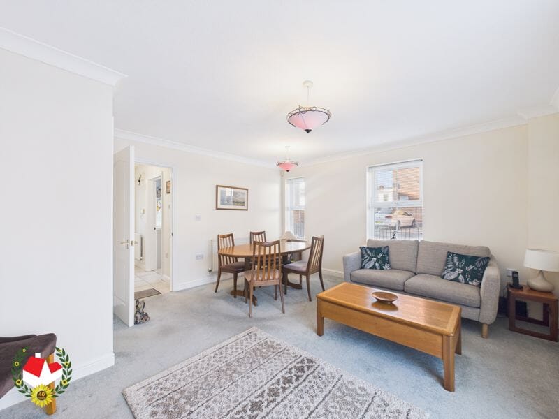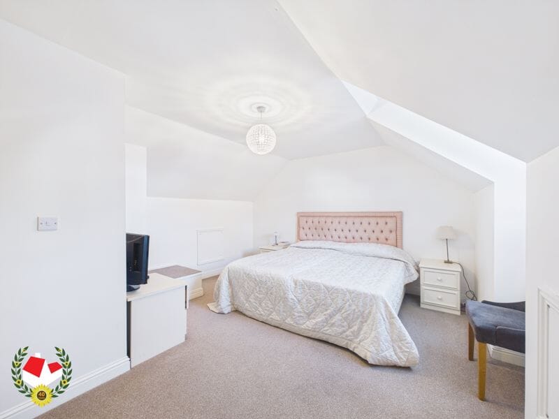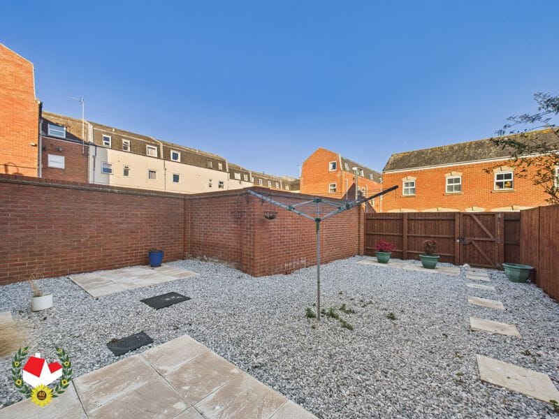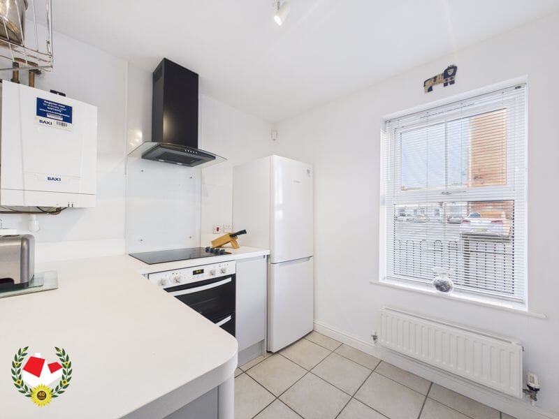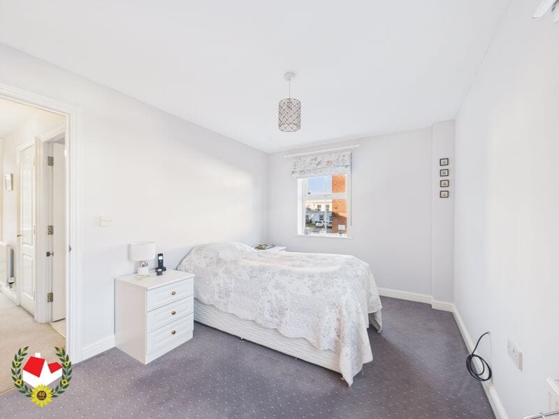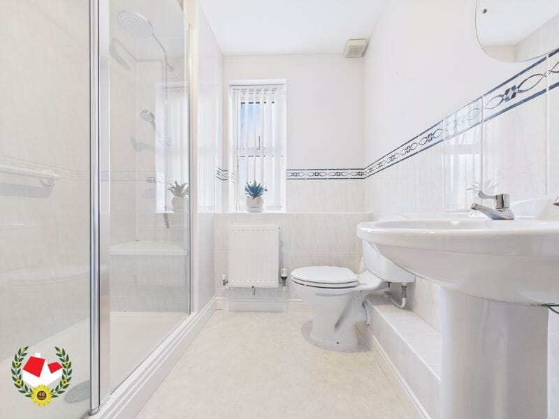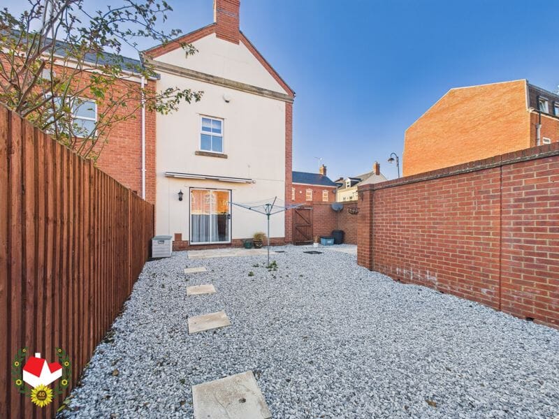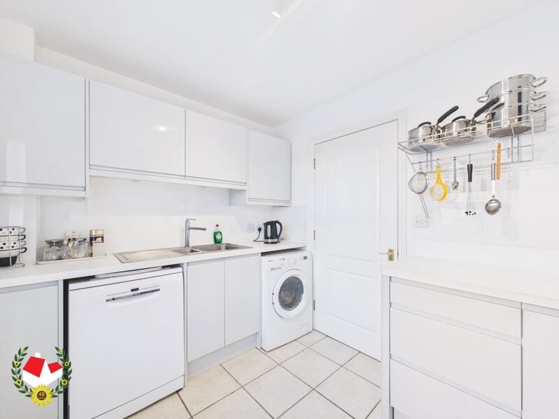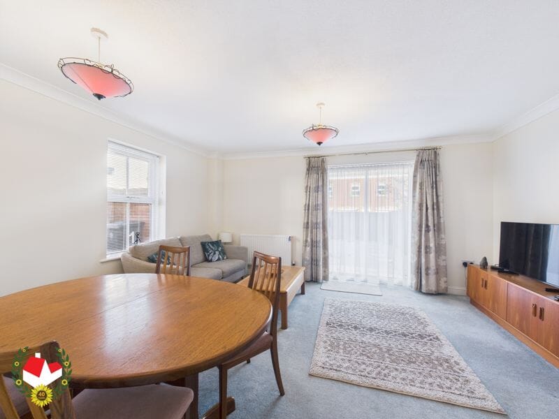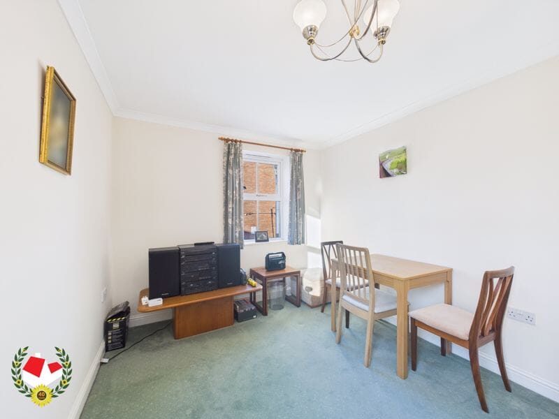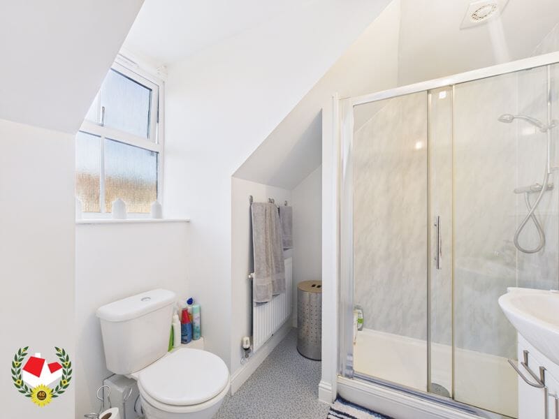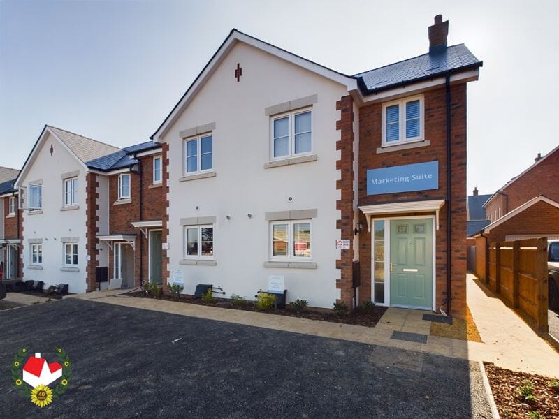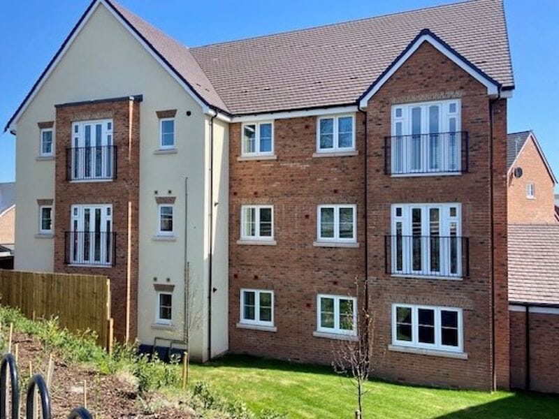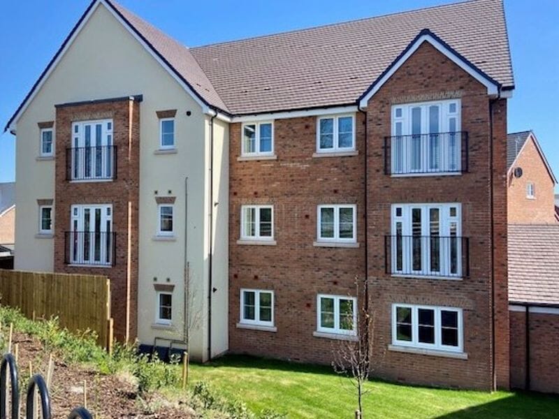Chillingworth Mews, Gloucester
-
Property Features
- Double Fronted Townhouse
- Three Bedrooms
- Arranged Over Three Floors
- Lounge Diner & Kitchen
- Downstairs Cloakroom & First Floor Bathroom
- Master Bedroom with En-Suite & Walk In Wardrobe
- UPVC Double Glazing & Gas Radiator Central Heating
- Energy Rating TBC
- Garage & Allocated Parking Space
- No Onward Chain
Property Summary
We are delighted to bring to the market an Imposing THREE Bedroom End Terraced TOWNHOUSE located within walking distance of Gloucester's Historic Docks and Gloucester Town Centre. Accommodation is arranged over THREE Floors the property comprises of Entrance Hall, Cloakroom, Kitchen, Lounge Diner to the ground floor. First floor offers TWO Bedrooms and family bathroom, whilst the 2nd floor has an impressive MASTER BEDROOM, with EN-SUITE and Walk In Wardrobe/Study Space.
Further benefits include UPVC Double Glazing & Gas Radiator Central Heating
Property for sale through Michael Tuck Estate Agents. Approximate rental value of £1500pcm, please contact Michael Tuck Lettings in Gloucester for more details
Externally is Rear Garden, ALLOCATED PARKING SPACE a GARAGE
Call 01452 543200 to ViewFull Details
Hallway 8' 9'' x 4' 6'' (2.66m x 1.37m)
Kitchen 10' 9'' x 7' 6'' (3.27m x 2.28m)
WC 5' 11'' x 2' 9'' (1.80m x 0.84m)
Lounge Diner 15' 5'' x 13' 11'' (4.70m x 4.24m)
First Floor Landing 9' 9'' x 3' 3'' (2.97m x 0.99m)
Bedroom Two 13' 1'' x 9' 2'' (3.98m x 2.79m)
Bedroom Three 13' 1'' x 8' 11'' (3.98m x 2.72m)
Family Bathroom 8' 1'' x 6' 8'' (2.46m x 2.03m)
Second Floor Landing 5' 3'' x 21' 10'' (1.60m x 6.65m)
Master Bedroom 18' 10'' x 12' 9'' (5.74m x 3.88m)
En-Suite 6' 0'' x 5' 0'' (1.83m x 1.52m)
Walk In Wardrobe 9' 0'' x 6' 6'' (2.74m x 1.98m)
Additional Information
Gas & Electric - Mains
Water & Sewerage - Mains -
![Floorplan_Floorplan1-10-scaled.jpg?w=1024&h=724&scale Floorplan_Floorplan1-10-scaled.jpg?w=1024&h=724&scale]()
- Virtual Tour
- Download Brochure 1
-
