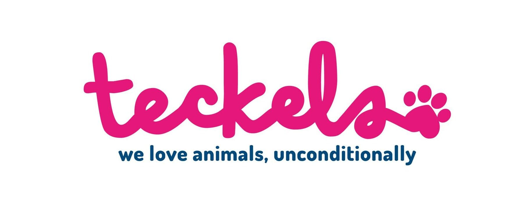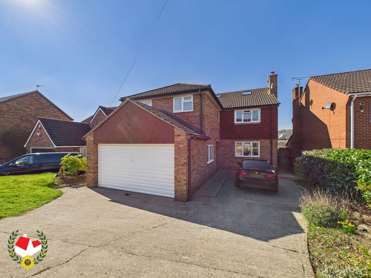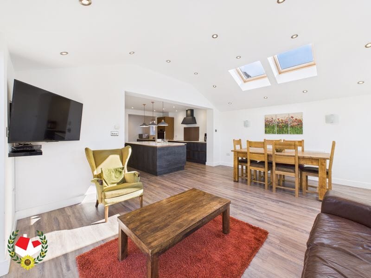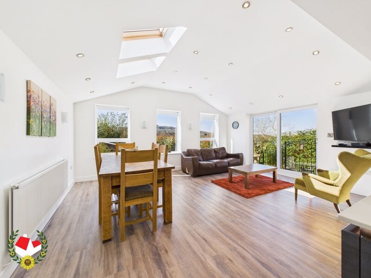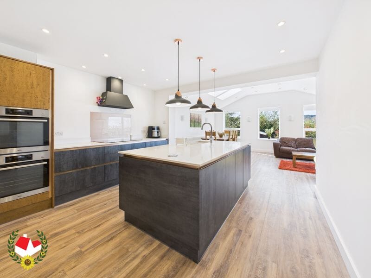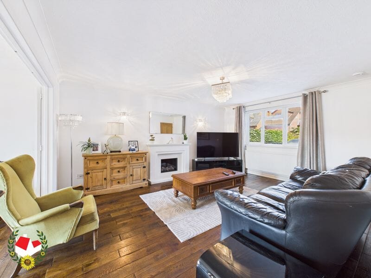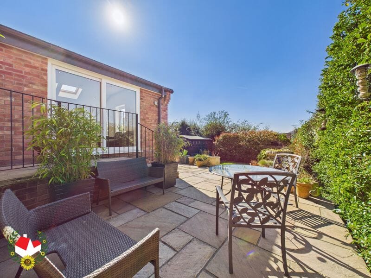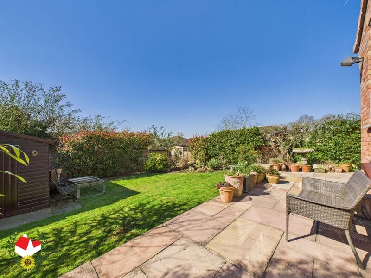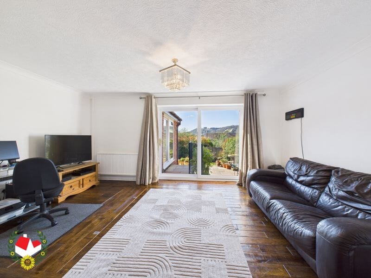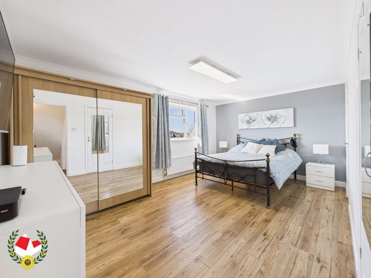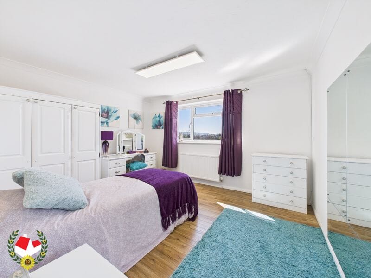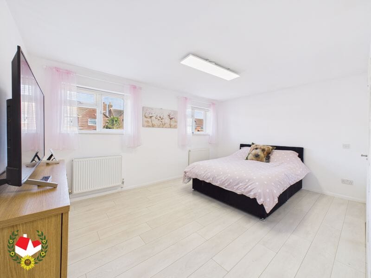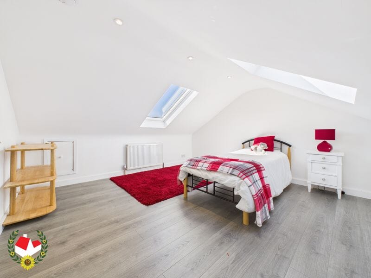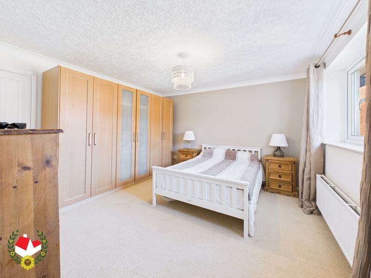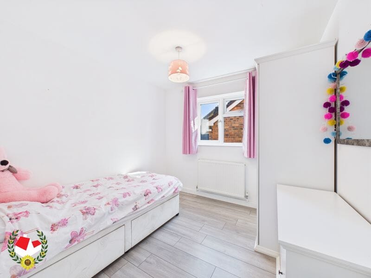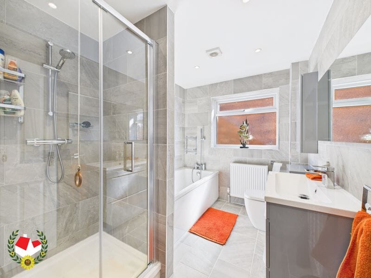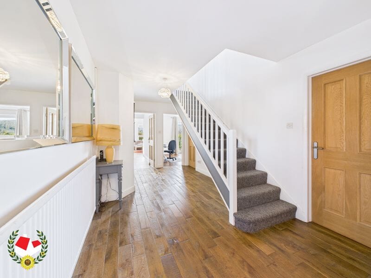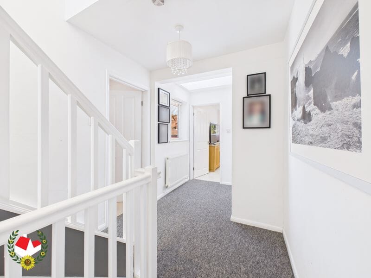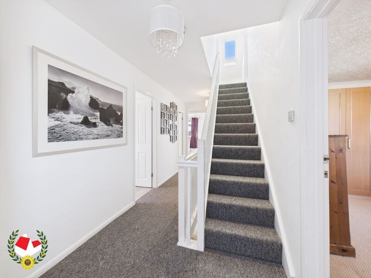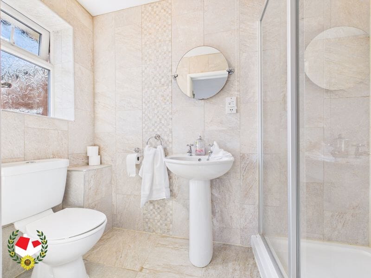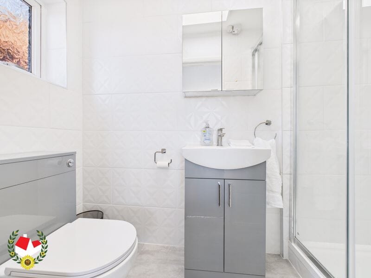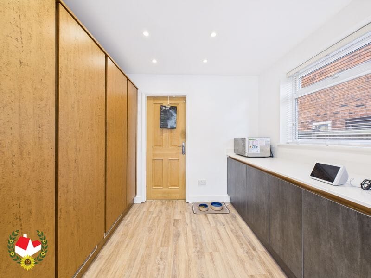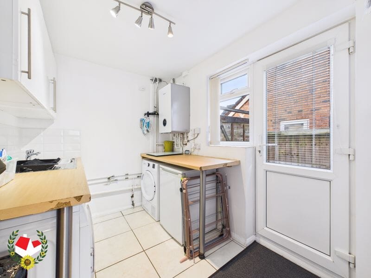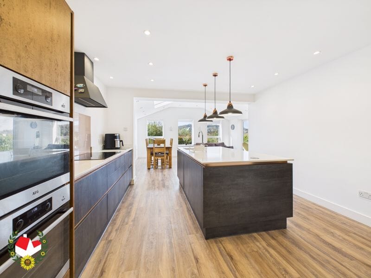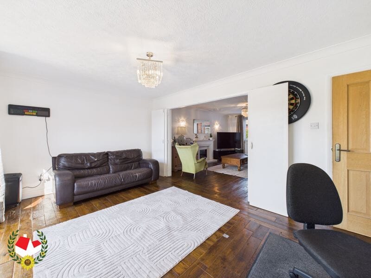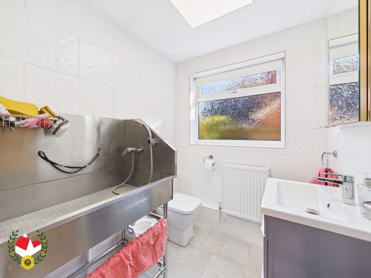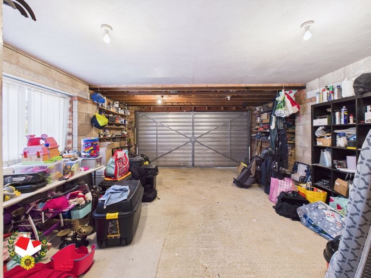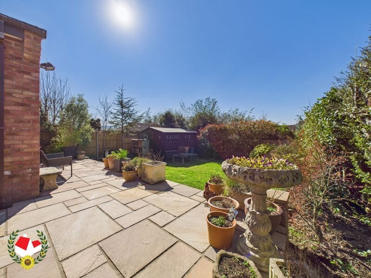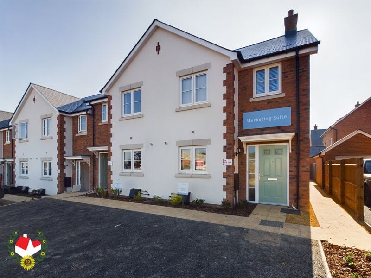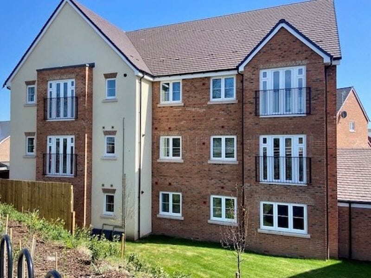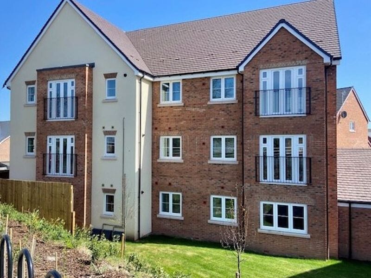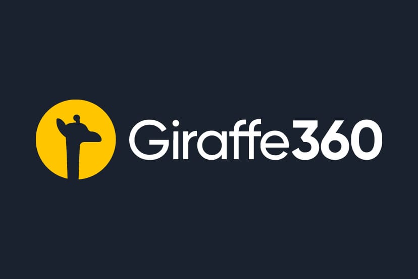Hunters Gate, Abbeydale, Gloucester, GL4 5FE
-
Property Features
- Sought After Locations
- Extended
- Two En-Suites
- Enclosed Garden With Rural Views
- Immaculate Condition
- Modern Fitted Kitchen/Diner
- Double Garage & Off Road Parking
- Energy Rating C & Council Tax Band F
Property Summary
Executive Detached Family Home Situated Off The Wheatridge!
This stunning executive family home offers breathtaking views of the Gloucestershire countryside from its elevated position on Hunters Gate. Tucked away on a quiet, no-through road, this property is adjacent to the highly sought-after Wheatridge area in Abbeydale. The home has been thoughtfully extended to the front and rear, providing generous living space spread across three floors.
In brief the property comprises of; entrance hall, downstairs cloakroom, lounge, living room, modern fitted kitchen/diner, utility room, six double bedrooms, one single bedroom, four piece suite family bathroom and two modern fitted en-suites.
Further benefits include; upvc double glazing throughout, modern 'Worcester' combination boiler, under floor heating in kitchen/diner living space, enclosed rear garden with side access to both side, double garage and off road parking for multiple cars!
Property for sale through Michael Tuck Estate Agents. Approximate rental value of £2,500pcm, please contact Michael Tuck Lettings in Abbeymead for more details.
We highly advise a viewing of this unique property so it can be appreciated in person!
To Arrange yours call us today on 01452 612020.Full Details
Entrance Hall
Cloakroom 6' 0'' x 5' 8'' (1.83m x 1.73m)
Lounge 16' 3'' x 12' 9'' (4.95m x 3.88m)
Living Room 16' 5'' x 10' 10'' (5.00m x 3.30m)
Kitchen/Diner/Living Space 25' 7'' x 17' 4'' (7.79m x 5.28m)
Kitchen 9' 4'' x 7' 0'' (2.84m x 2.13m)
Utility room 8' 8'' x 6' 10'' (2.64m x 2.08m)
First Floor Landing
Bedroom 1 16' 5'' x 10' 8'' (5.00m x 3.25m)
En-suite
Bedroom 2 14' 9'' x 10' 8'' (4.49m x 3.25m)
En-suite
Bedroom 3 12' 11'' x 12' 6'' (3.93m x 3.81m)
Bedroom 4 12' 9'' x 10' 10'' (3.88m x 3.30m)
Bedroom 7 9' 0'' x 8' 9'' (2.74m x 2.66m)
Family Bathroom 9' 4'' x 7' 0'' (2.84m x 2.13m)
Second Floor Landing
Bedroom 5 13' 6'' x 12' 10'' (4.11m x 3.91m)
Bedroom 6 13' 6'' x 12' 9'' (4.11m x 3.88m)
Garage 17' 8'' x 14' 11'' (5.38m x 4.54m)
Additional Information From Seller
-
![Floorplan_1-25-scaled.jpg?w=1024&h=724&scale Floorplan_1-25-scaled.jpg?w=1024&h=724&scale]()
- Virtual Tour
- Download Brochure 1
-
