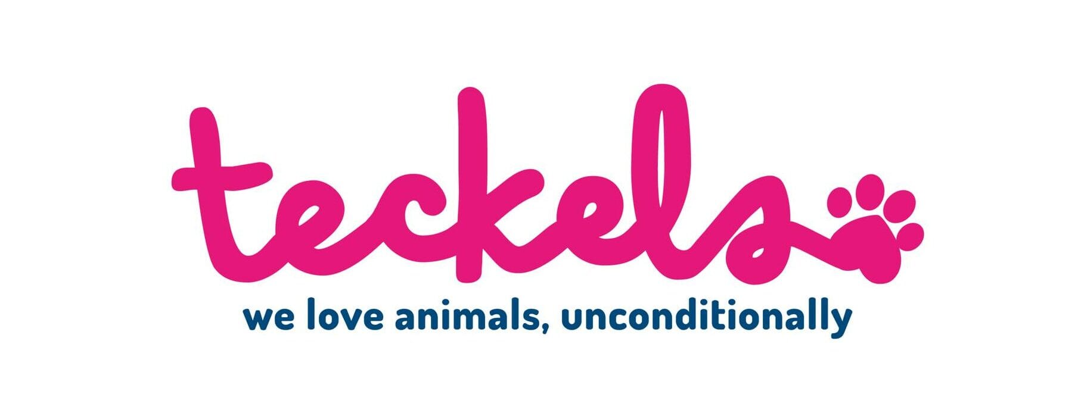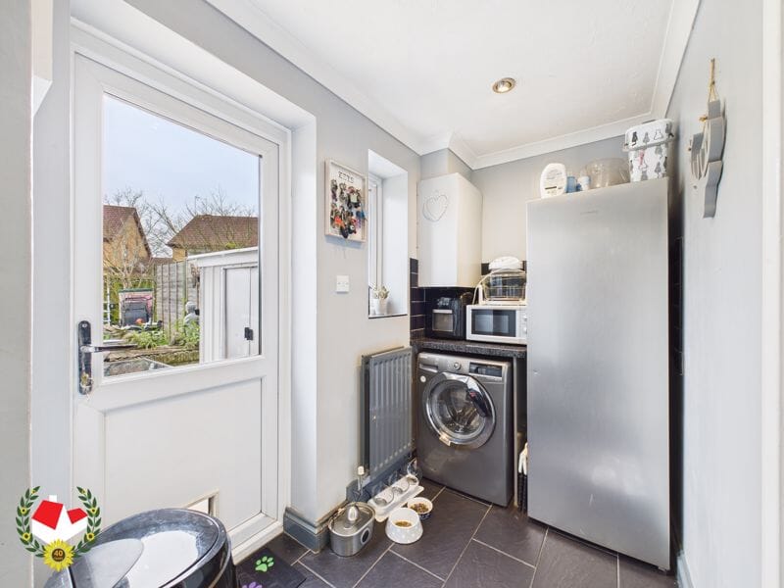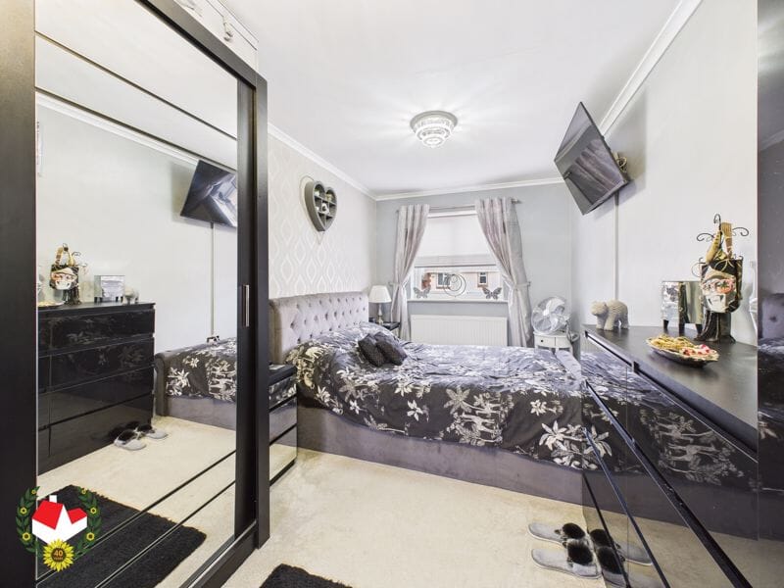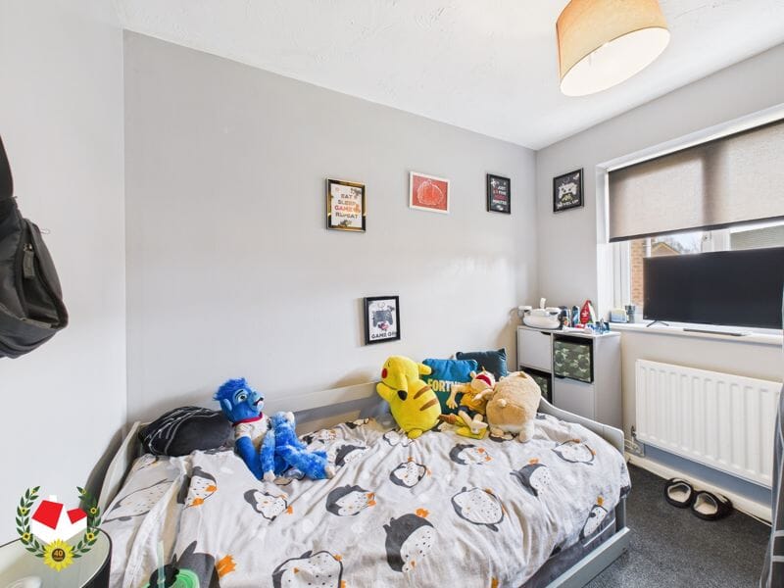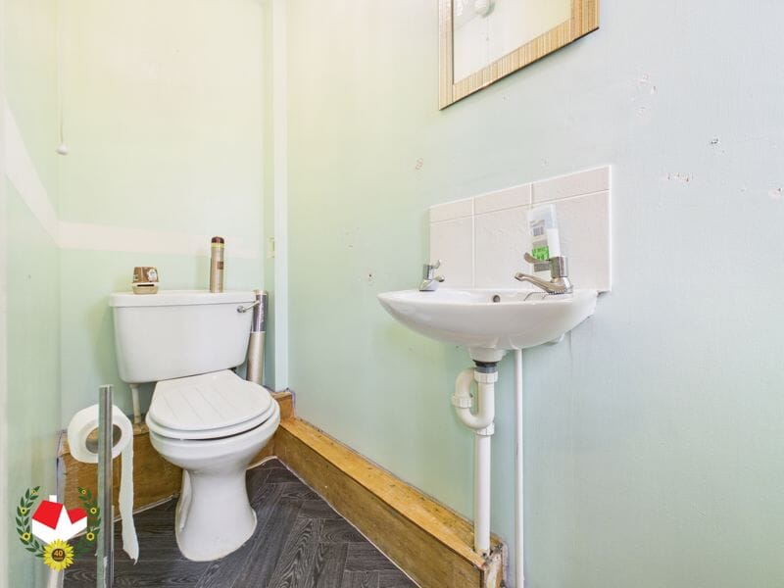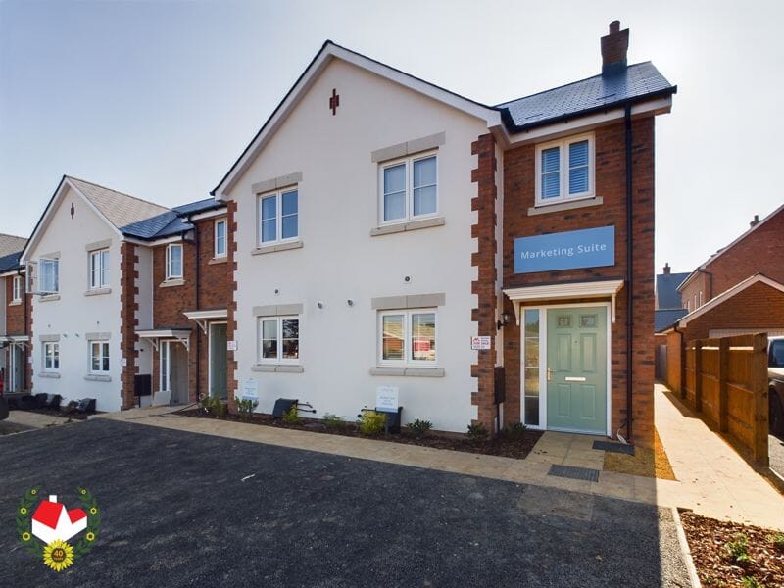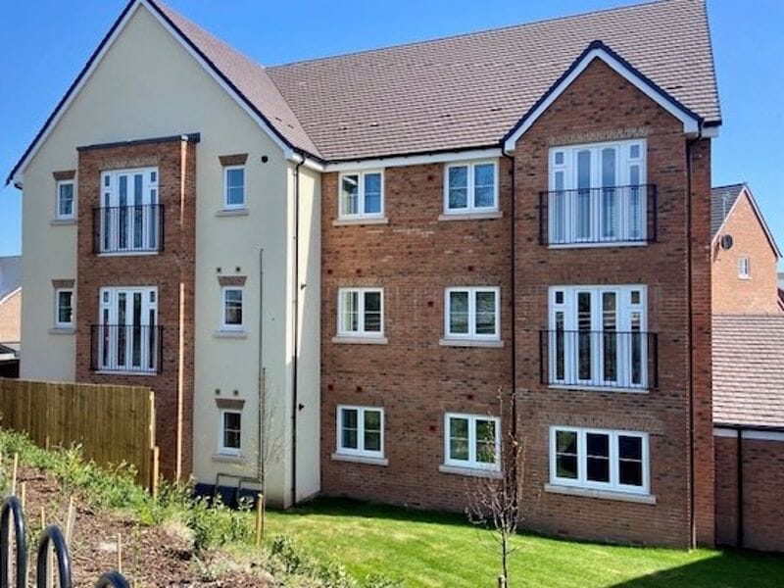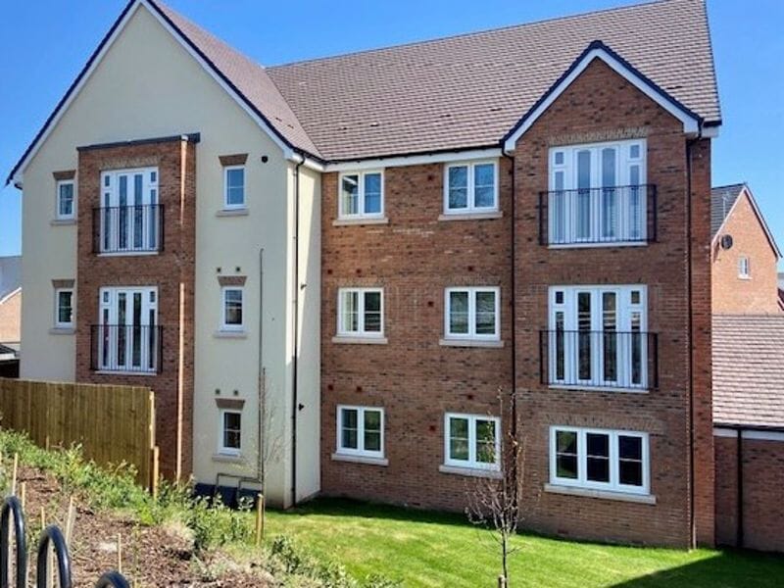James Grieve Road, Abbeymead, Gloucester
-
Property Features
- Detached Family Home
- Four Bedrooms
- Extended
- Two Reception Rooms
- Ensuite Bathroom
- Garden
- Store Room/Playroom
- Off Road Parking
Property Summary
*** Four Bedroom Detached, Extended Family Home, Two Reception Rooms, Off Road Parking and Garden***
We are delighted to offer this fantastic detached family home, situated in the highly desirable and well-established area of Abbeymead. The property enjoys a prime location with excellent access to a wide range of local amenities, reputable schools, and convenient transport links, including the M5 motorway, ensuring effortless commuting to nearby towns and cities.
Upon entering the property, you are greeted by a welcoming entrance hall, leading to a cloakroom for added convenience. The lounge provides a comfortable and inviting space, perfect for relaxing with family or hosting guests. Adjacent to the lounge is a formal dining room, offering an ideal setting for family meals or entertaining. The kitchen is fully equipped with an adjacent utility room that provides practical space for laundry and additional storage needs. The ground floor further benefits from a versatile storeroom or playroom, offering flexibility for a variety of uses, such as a home office, children's playroom, or extra storage space.
Upstairs, the property boasts a master bedroom, complete with an ensuite bathroom. There are three additional bedrooms and family bathroom.
Externally, the property offers a fully enclosed rear garden, providing an ideal outdoor space for family gatherings or relaxation. The garden is thoughtfully designed with a well-maintained lawn and a paved patio area, perfect for outdoor dining and entertaining. To the front of the property, there is off-road parking for two or more vehicles.
Early viewings are highly recommended to fully appreciate the size, layout, and location of this lovely home. Call Our Abbeymead Branch to book viewing 01452 612020
Full Details
Entrance Hall 3' 7'' x 2' 10'' (1.09m x 0.86m)
Cloakroom 6' 7'' x 2' 8'' (2.01m x 0.81m)
Lounge 12' 8'' x 14' 4'' (3.86m x 4.37m)
Dining Room 11' 3'' x 7' 5'' (3.43m x 2.26m)
Kitchen 11' 4'' x 6' 10'' (3.45m x 2.08m)
Utility room 4' 8'' x 7' 10'' (1.42m x 2.39m)
Storeroom/playroom 12' 8'' x 7' 10'' (3.86m x 2.39m)
Bedroom One 17' 10'' x 8' 0'' (5.43m x 2.44m)
Ensuite 4' 4'' x 7' 10'' (1.32m x 2.39m)
Bathroom 4' 4'' x 7' 10'' (1.32m x 2.39m)
Bedroom Two 13' 0'' x 7' 8'' (3.96m x 2.34m)
Bedroom Three 9' 0'' x 7' 7'' (2.74m x 2.31m)
Bedroom Four 6' 11'' x 6' 7'' (2.11m x 2.01m)
Additional Information
Utilities
• Electricity – mains
• Gas – mains
• Water – mains
• Sewerage – mains
• Broadband – fibre to cabinet
-
![Floorplan_1-26-scaled.jpg?w=1024&h=724&scale Floorplan_1-26-scaled.jpg?w=1024&h=724&scale]()
- Virtual Tour
- Download Brochure 1
-
