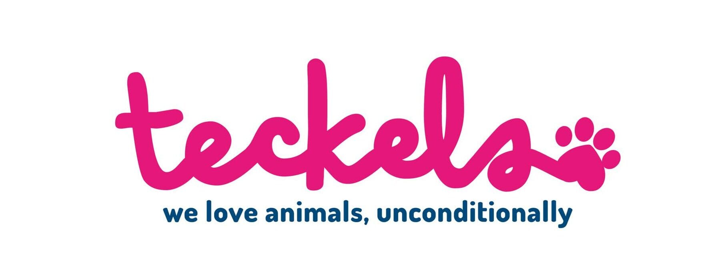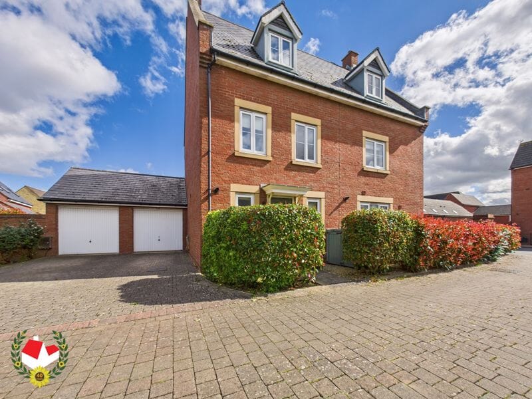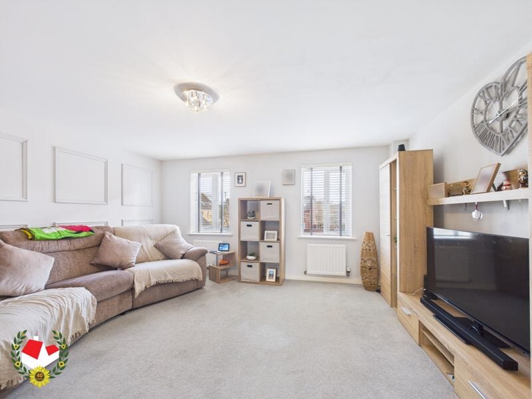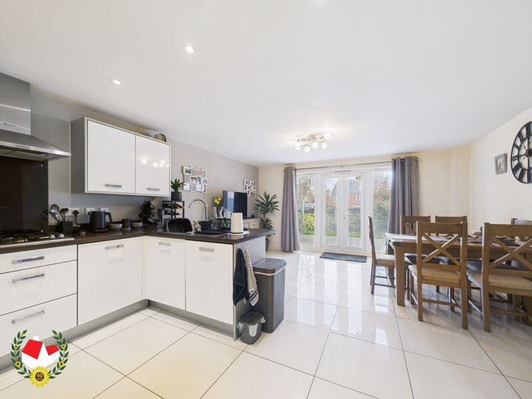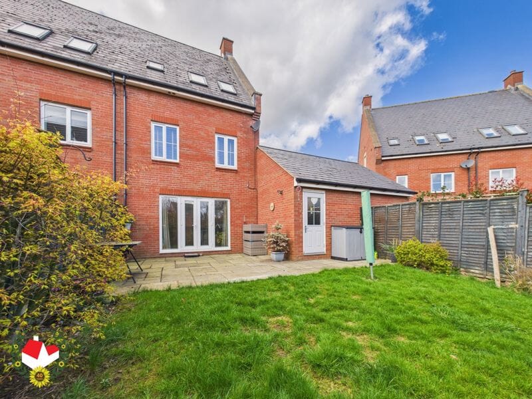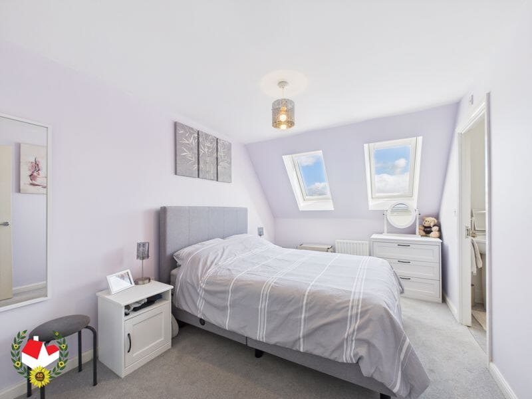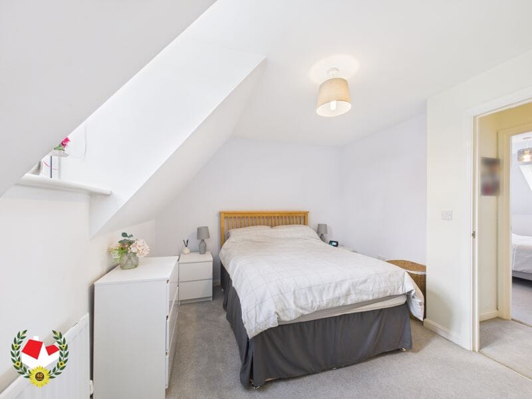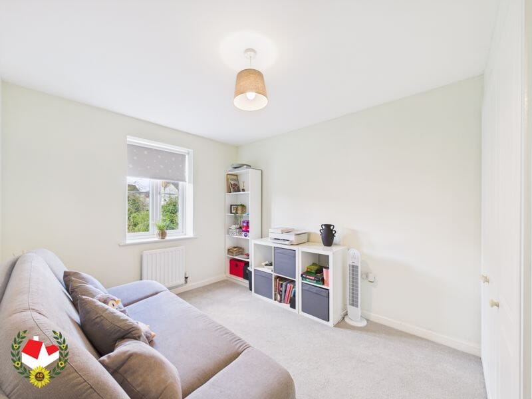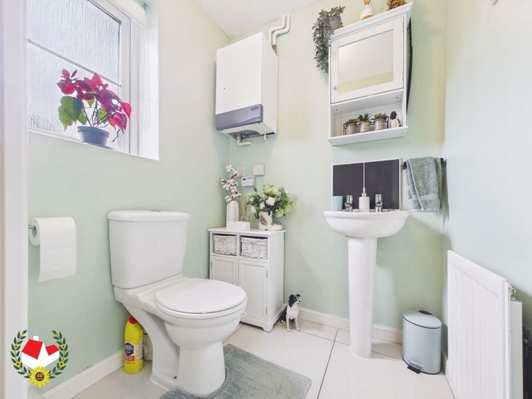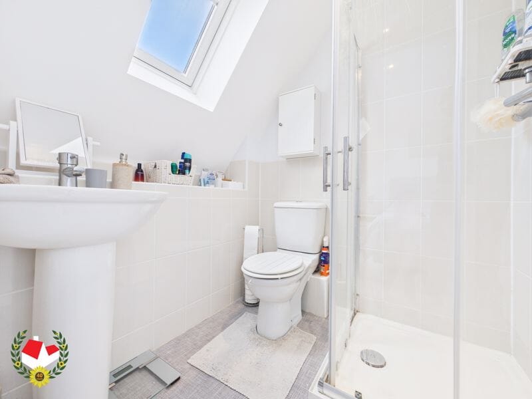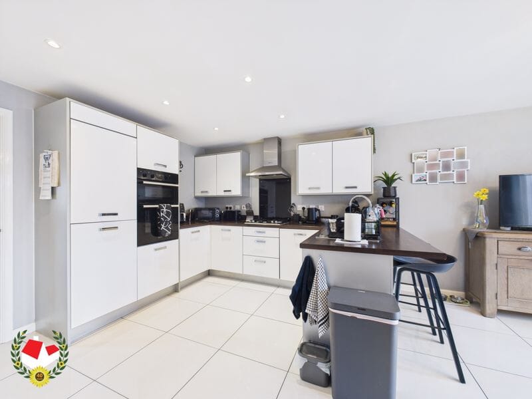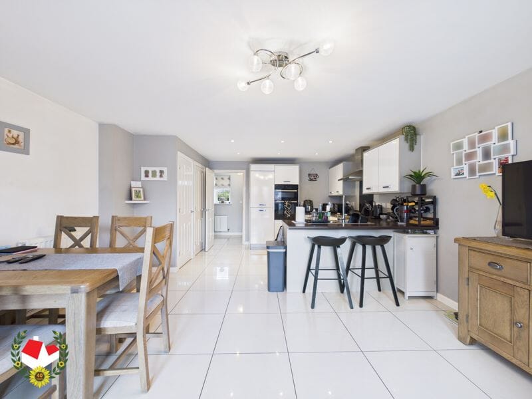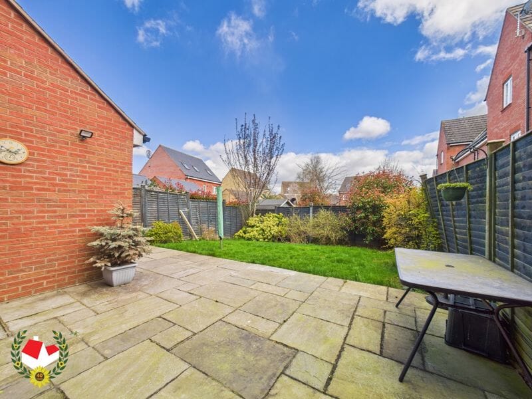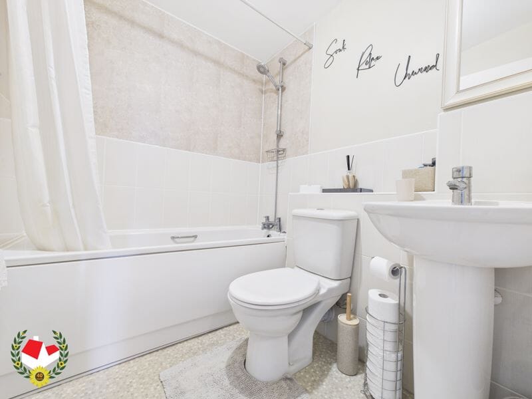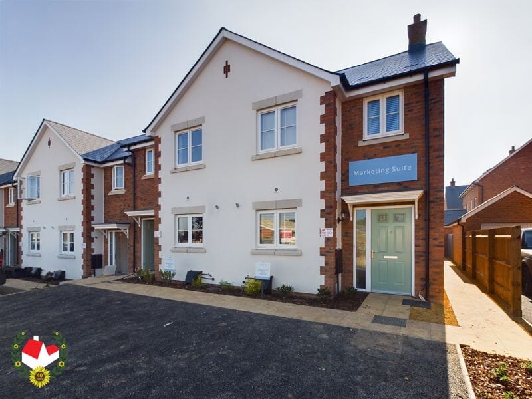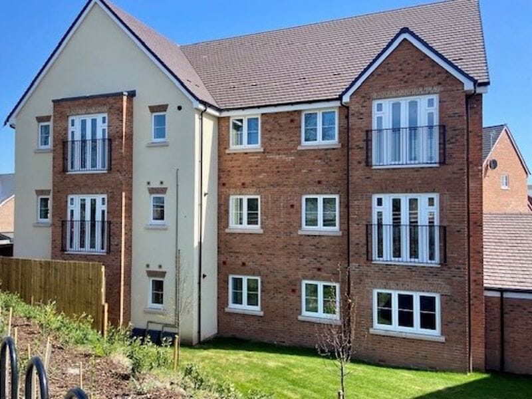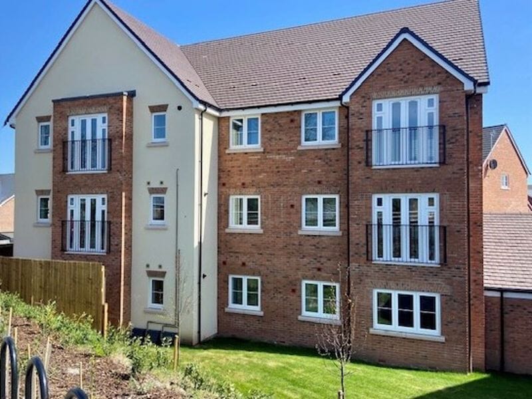Ruardean Drive, Tuffley, Gloucester
-
Property Features
- Three DOUBLE Bedrooms
- Open Plan Kitchen/Family Rm
- First Floor Lounge
- Downstairs Cloakroom, En-Suite & Family Bathroom
- UPVC Double Glazing
- Gas Radiator Central Heating
- Driveway For Two Cars
- EPC Rating C79
- Garage & Gardens
Property Summary
We bring to the market a well presented SEMI DETACHED Townhouse situated in a lovely position on this popular development.
Ground Floor comprises of an entrance hall, downstairs cloakroom and a c.20ft OPEN PLAN KITCHEN/FAMILY ROOM with integrated appliances to the kitchen; First floor provides the Lounge and a DOUBLE BEDROOM, whilst the Second floor offers a Master Bedroom with EN-SUITE, further DOUBLE BEDROOM and Family Bathroom.
Further benefits include built in wardrobes to all bedrooms; UPVC Double Glazing, Gas Radiator Central Heating, GARAGE with driveway for two cars and gardens to front and rear.
Property for sale through Michael Tuck Estate Agents. Approximate rental value of £1500pcm , please contact Michael Tuck Lettings in Gloucester for more details.
Call 01452 543200 To ViewFull Details
Entrance Hall
Cloakroom 4' 11'' x 4' 7'' (1.50m x 1.40m)
Open Plan Kitchen/Family Room 20' 7'' x 14' 10'' (6.27m x 4.52m)
First Floor Landing
Lounge 14' 11'' x 12' 8'' (4.54m x 3.86m)
Bedroom Three 10' 1'' x 8' 8'' (3.07m x 2.64m)
Second Floor Landing
Master Bedroom 13' 3'' x 9' 0'' (4.04m x 2.74m)
En-Suite 5' 7'' x 5' 3'' (1.70m x 1.60m)
Bedroom Two 11' 9'' x 9' 3'' (3.58m x 2.82m)
Family Bathroom 6' 9'' x 5' 8'' (2.06m x 1.73m)
Garage & Driveway
Tenure
Freehold
Estates Management Charge of £183.96 Per YearAdditional Information
Gas & Electric - Mains
Water & Sewerage - Mains -
![Floorplan_Floorplan1-12-scaled.jpg?w=1024&h=724&scale Floorplan_Floorplan1-12-scaled.jpg?w=1024&h=724&scale]()
- Virtual Tour
- Download Brochure 1
-
